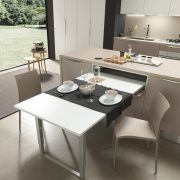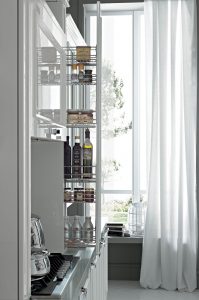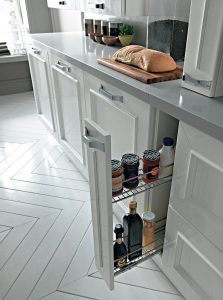Furnishing Small Kitchens: Optimising Space
Optimising kitchen space is extremely important and modular kitchens offer various solutions that ensure ergonomics and practicality.
When furnishing small kitchens, the role of the designer can be vital: a designer can help you choose from the many space-saving solutions, according to how you use the kitchen.
If you enjoy inviting guests to dinner, but your home is too small for a large table to accommodate all your friends, you could opt for a folding table, which will give you extra places when you need them.
If there is no cupboard for storing cleaning materials, why not choose a kitchen design with wardrobes, to keep everything tidy and within easy reach.
Make sure you can move around easily: working in limited space is dangerous and rather unpleasant.
If you dream of a kitchen with a peninsula or a central island, but space is limited, you could choose a snack bar for short breaks, where you can read e-mails or organise a small aperitif, dividing the kitchen from the living room in a practical way.
Extractable columns make the kitchen both functional and attractive. Until very recently, kitchen designs left unused spaces, often measuring just a few centimeters. Extractable columns solve this problem, and a cabinet for storing food or cleaning materials can now be installed in a space of just 15 cm.
Corner units with extractable shelves mean even normally inaccessible corners can now be functional, practical and easy to reach.
If you have a poorly-lit space, White is the best kitchen colour for small, poorly lit areas, since it brightens them and reflects the light. Some people think it is too plain, but it actually offers a whole range of opportunities for customisation. It blends with warm or cold shades, woods with different grains, smooth surfaces with opaque or shiny lacquer, and many other solutions, also through combination with the work surface.




